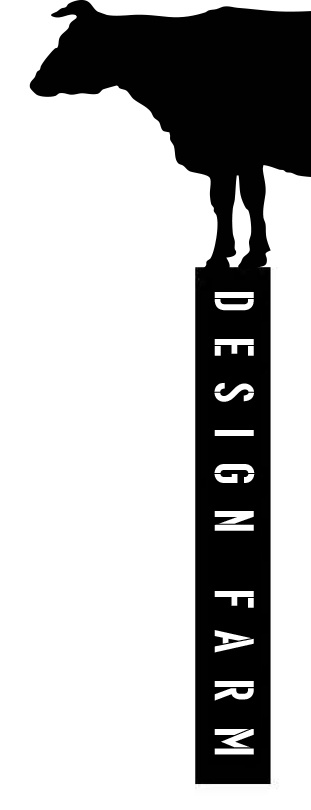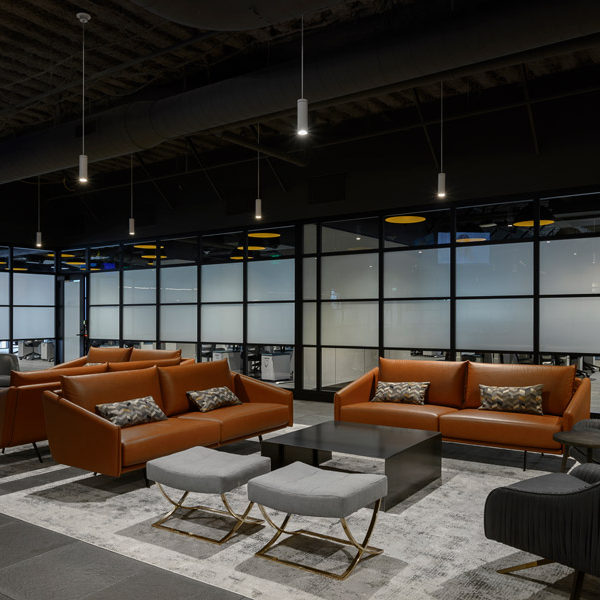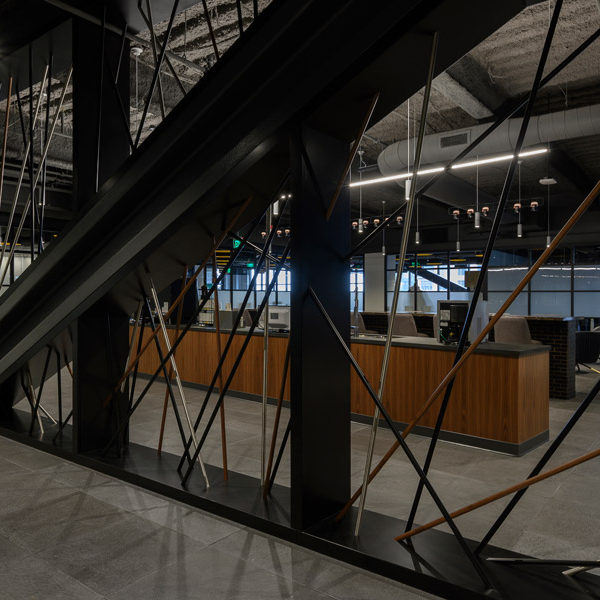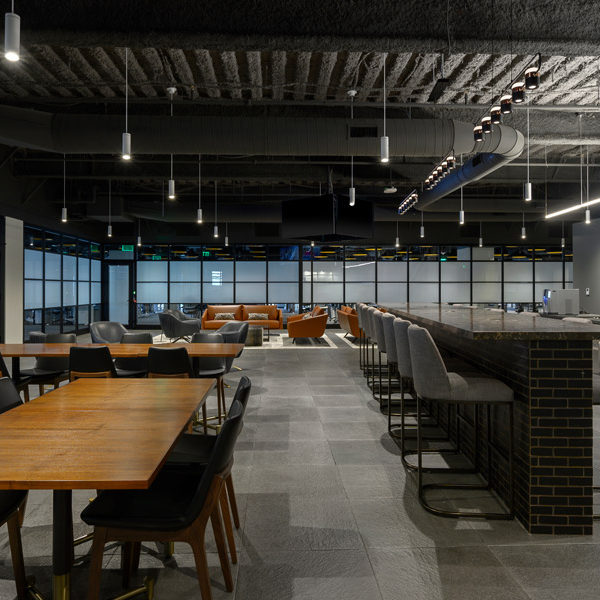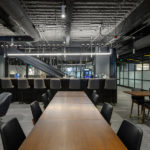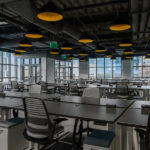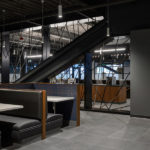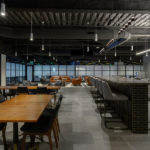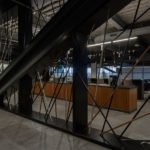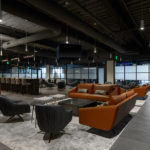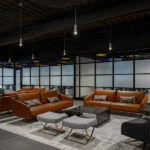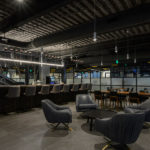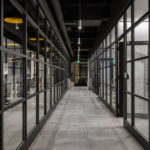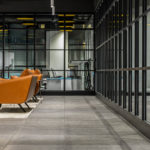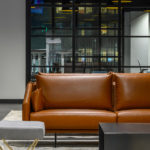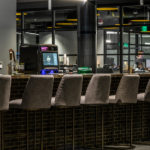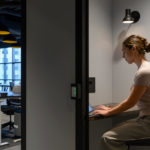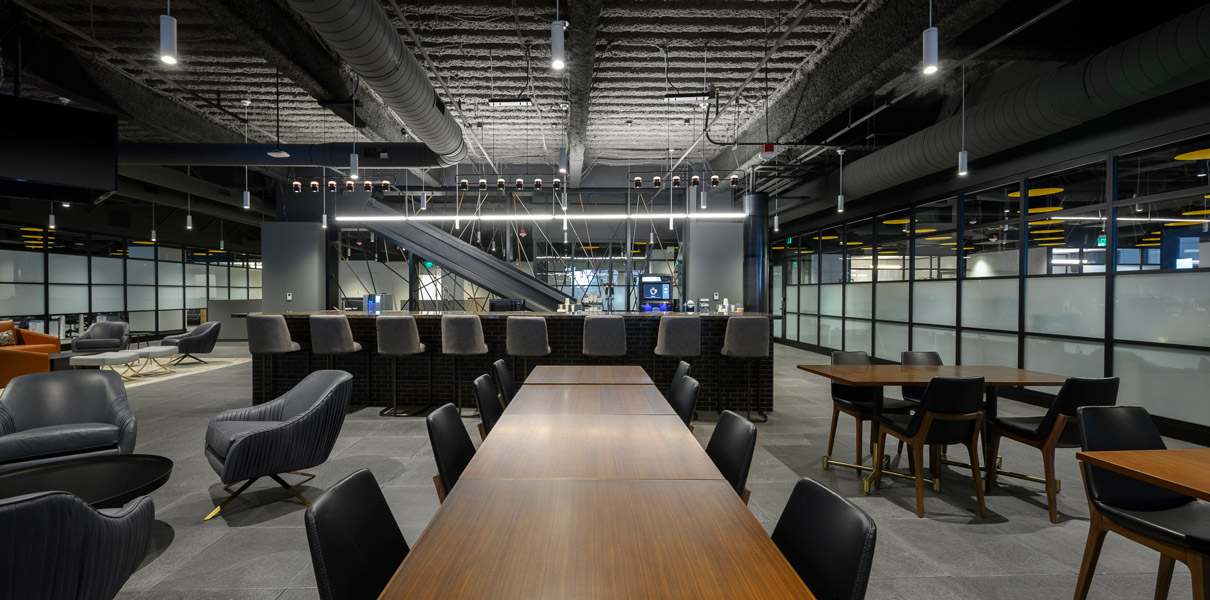Boston, MA
“The $6 million project on floor 3, in collaboration with architecture and interior design creative agency Design Farm, provides tenants with short-term, modular, plug-and-play space solution in an inspiring open industrial environment.
Work stations are easily adaptable to accommodate a variety of business functions. Flex by BXP features: open ceilings, polished concrete hallways, and high-bay light fixtures. Power and data are delivered under a raised access flooring system.
A floating Kinetics puck concrete slab mitigates sound disruption. An edgy common amenity area echoes the building’s structural bracing and includes a full kitchen with casual seating. The space offers breathtaking views of the Leonard P. Zakim Bunker Hill Memorial Bridge and Boston in all directions.” Boston Real Estate Times, March 5, 2020.
Photo Credit: Flauntboston.com
